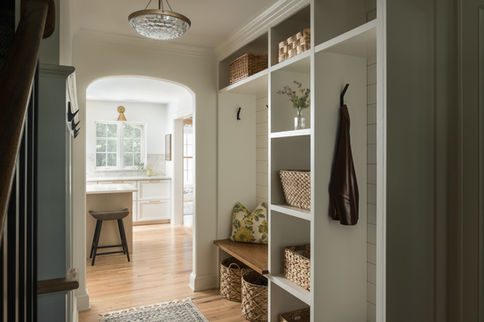top of page

Reimagined Transitional Haven
Cedarburg, WI, USA
First Floor Redesign
We helped this busy family of four boys rethink their 1990s home to fit their modern way of living. We turned the large living room into a roomy dining space, perfect for big family meals and get-togethers. The old dining room became a flexible, multi-purpose area—great for entertaining at the bar or helping with homework while folding laundry at the island. We also said goodbye to the cramped dinette and opened up the space for a much larger, more family-friendly kitchen.
bottom of page










